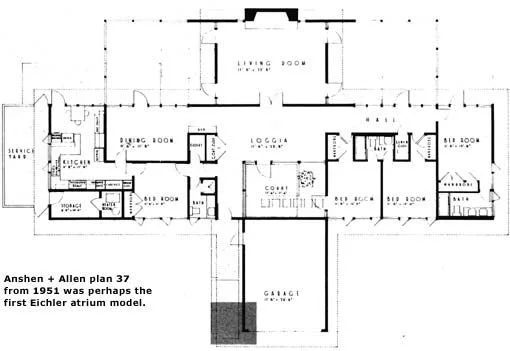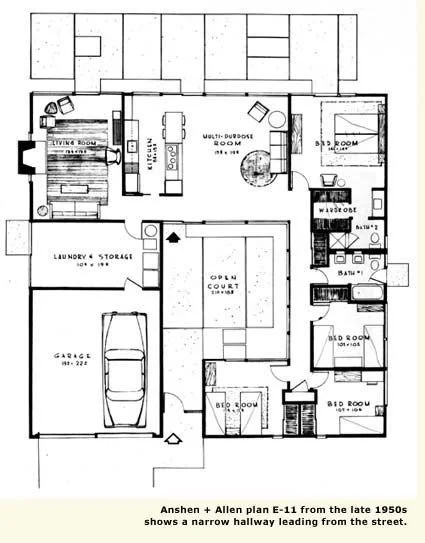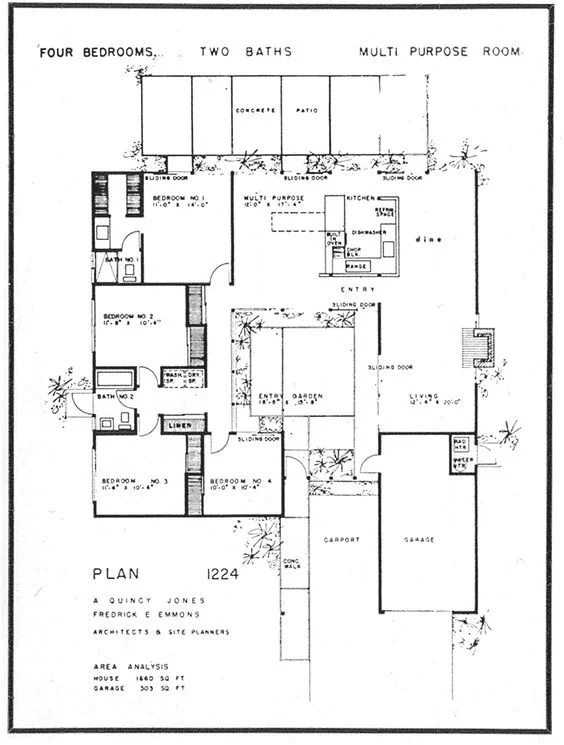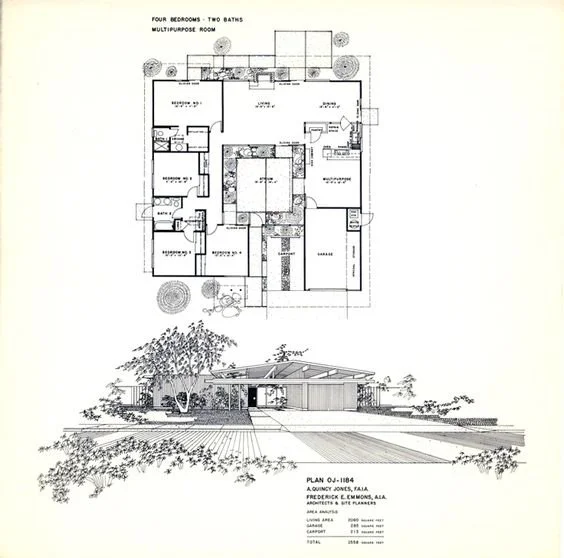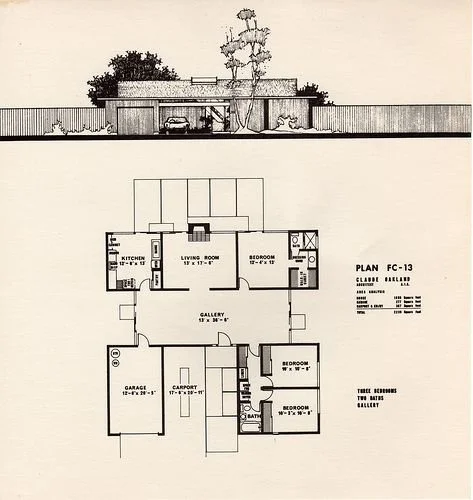View a collection of Eichler Floorplans
Discover the Eichler Difference
We proudly showcase a diverse range of iconic Eichler floor plans. From the sunlit splendor of the Atrium Model to the intimate embrace of the Courtyard Model, and the dynamic spaces of the Split-Level Model, each design is a testament to Eichler's visionary blend of indoor-outdoor living.
Explore these architectural masterpieces and immerse yourself in spaces that truly feel like home. Whether you're a mid-century enthusiast or a modern-day homebuyer, there's an Eichler floor plan waiting to captivate your imagination.
Click below you view a variety of Eichler floorplans to learn more about Joseph Eichler’s mid-mod vision, as well as to discover which typing resonates most with you!
Eichler Floorplan Architects
About Anshen + Allen
Anshen & Allen were integral contributors to the mid-century modern architecture movement in the United States, particularly through their collaboration with Joseph Eichler from 1949-1960.
As Eichler's main architects, they were responsible for creating innovative and iconic residential designs that emphasized open floor plans, flat roofs, and expansive glass walls, allowing for a seamless integration of indoor and outdoor spaces.
Their designs were transformative, epitomizing the post-war American dream with a focus on affordable yet stylish living.
The homes they crafted under Eichler's vision are celebrated not only for their architectural significance but also for their influence on suburban development in the mid-20th century.
Anshen + Allen Floorplans
About Jones & Emmons
Jones and Emmons, helmed by A. Quincy Jones and Frederick Emmons, were prominent figures in mid-century modern residential architecture, particularly in their collaboration with developer Joseph Eichler.
Jones and Emmons were a partnership that lasted 18 years, from 1951 to 1969.
Their work with Eichler in the 1950s and 1960s resulted in spacious, open floor plans, extensive use of glass to foster indoor-outdoor living, and post-and-beam construction.
The partnership yielded nearly 5,000 iconic homes that broke away from traditional suburban designs, emphasizing simplicity, functionality, and a harmonious connection with nature. Their influence is felt today, as the homes they crafted remain highly sought after for their timeless appeal.
Jones & Emmons Floorplans
About Claude Oakland & Associates
Claude Oakland, often less recognized than the bigger architectural firms but no less influential, was a pivotal figure in the continuation of the Eichler design legacy.
Working for Eichler from 1950 until Eichler’s passing in 1970, Oakland refined and expanded upon the quintessential Eichler aesthetic, creating over 3,000 homes.
His designs frequently incorporated the signature open floor plans, atriums, and expansive glass facades that seamlessly blended indoor and outdoor spaces.
Oakland's work with Eichler Homes ensured that the homes remained fresh, contemporary, and aligned with the evolving tastes and lifestyles of American families. His contribution has cemented a lasting architectural imprint, with many of his designs still celebrated and preserved today.




