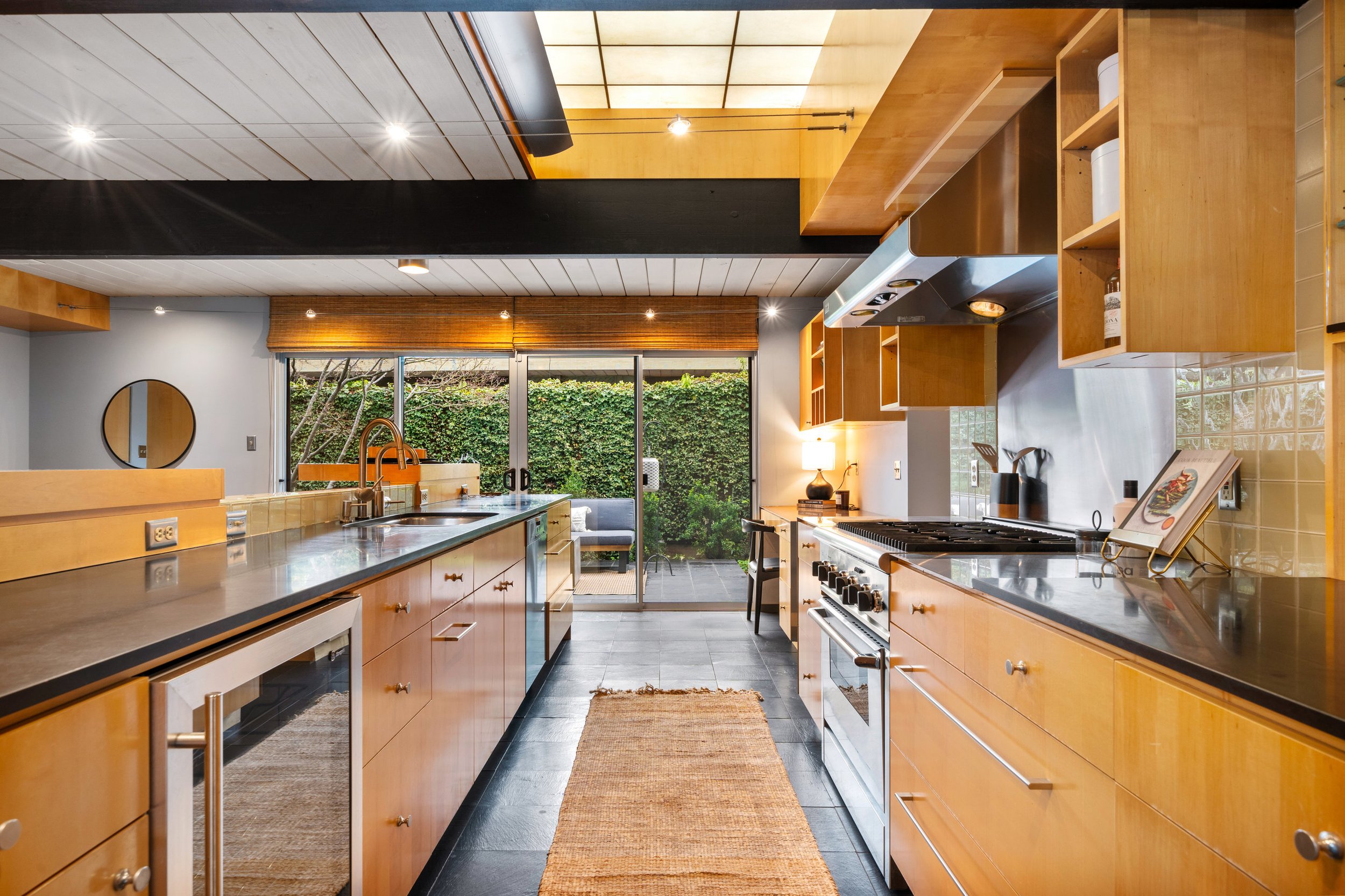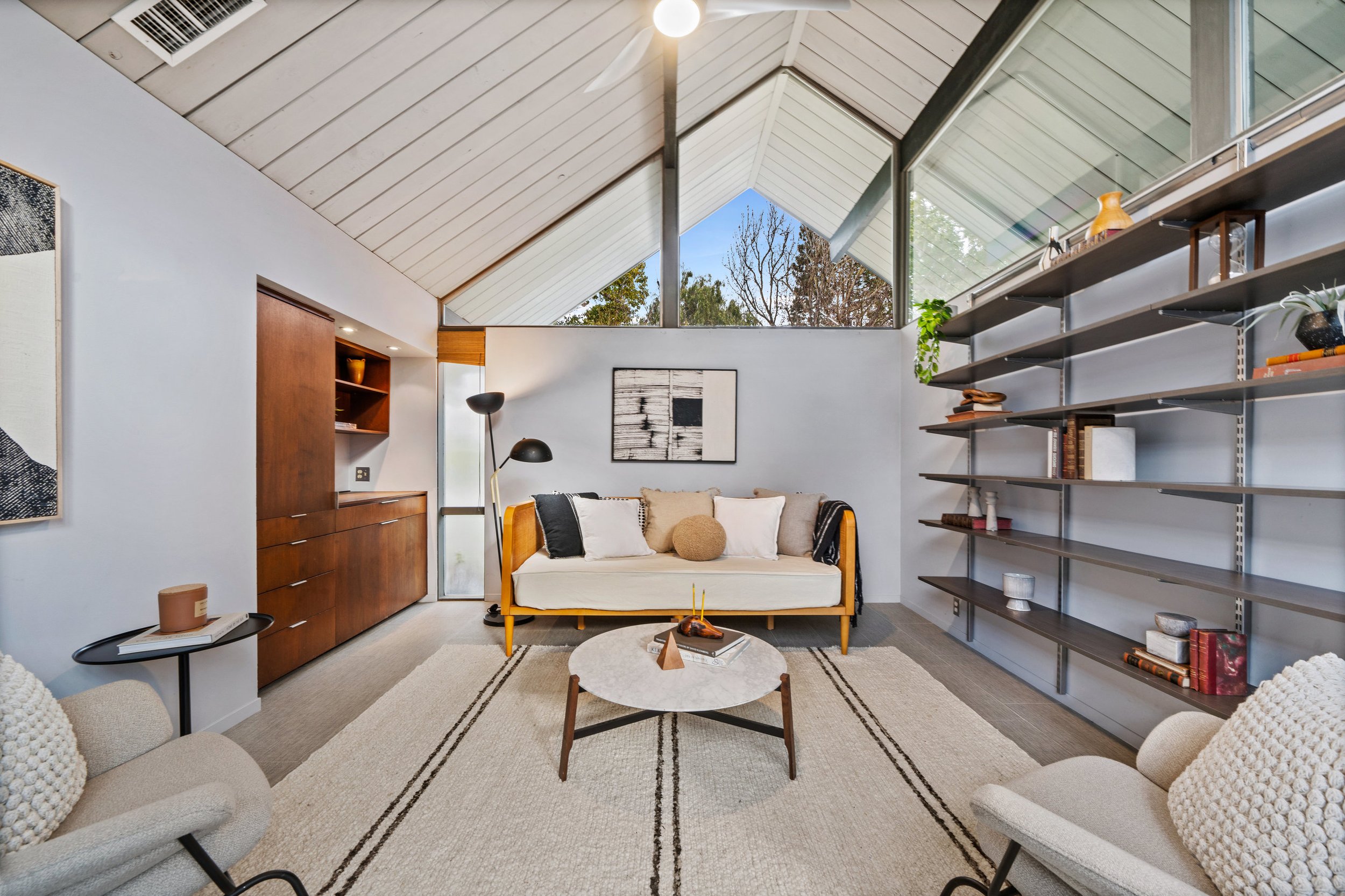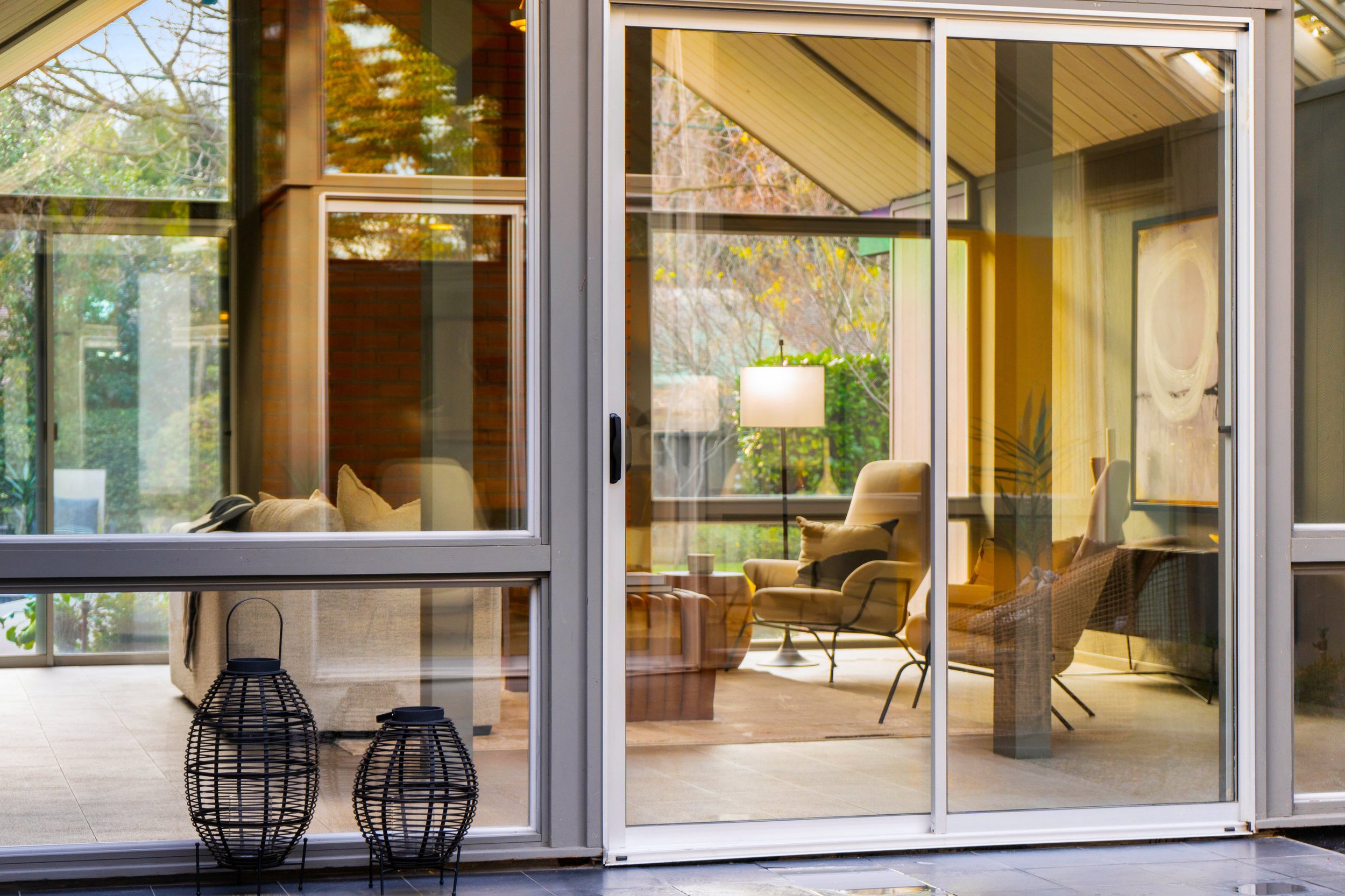A Masterpiece Unveiled: The Exquisite Double A-frame Atrium Eichler in Los Altos
1544 Clay Drive is a Double A-Frame Atrium Eichler located in Fallen Leaf Park, Los Altos
Nestled within the serene and prestigious Fallen Leaf Park neighborhood, a remarkable residence beckons architecture aficionados and discerning homebuyers alike. This weekend, we invite you to step into a world where architectural finesse meets modern living comfort, as we showcase a stunning double A-frame atrium Eichler home at our exclusive open house event on March 9th and 10th, from 1:00 to 4:00 PM.
Great room with floor to ceiling glass anchored by a dramatic fireplace
Architectural Elegance Redefined
Spread across an expansive 10,000-square-foot lot, this Eichler gem boasts approximately 2,378 square feet of living space, meticulously remodeled to honor its original aesthetic while incorporating contemporary luxury. The double A-frame design, a hallmark of mid-century modern architecture, creates a striking presence, further accentuated by the seamless integration of indoor and outdoor spaces.
Gourmet Kitchen with Danish cabinetry and built-ins
Culinary Excellence Awaits
At the heart of this home lies an exceptional gourmet kitchen, a testament to culinary artistry and design thoughtfulness. Soapstone countertops and custom Danish cabinetry set the stage for culinary adventures, complemented by a spacious island, integrated desk/hutch, and a built-in pantry. The suite of top-of-the-line appliances from Thermador, Miele, and GE Monogram caters to the needs of the modern chef, ensuring every meal is a masterpiece.
Beautiful formal dining room off the living room
Living and Dining in Style
The living room, a marvel of design, features cathedral ceilings and a dramatic brick fireplace, bathed in natural light thanks to the breathtaking floor-to-ceiling dual-pane glass. Adjacent to this magnificent space, the formal dining area offers direct access to an Ipe wood deck through sliding doors, promising unforgettable entertaining or tranquil moments in the embrace of nature.
A Sanctuary of Luxury
Retreat to the elegant master suite, where luxury and comfort converge. A walk-in closet, dual sink vanity, custom lighting, and a step-in shower craft a sanctuary for relaxation and rejuvenation. The guest bathroom echoes this refined elegance, offering a custom vanity, dual sinks, and a tastefully tiled shower.
Unmatched Amenities
This home is further enhanced by an array of amenities, including designer maple doors, dual pane windows and doors, a Tesla charger, solar heating for the pool, Wemo switches, and a covered atrium adorned with wood and polycarbonate paneling. The tastefully designed landscaping, featuring a spacious lawn, diverse patios, an inviting custom pool, and a vibrant selection of trees, plants, and shrubs, sets a verdant backdrop to this architectural masterpiece.
A Coveted Location
Located in the heart of Silicon Valley, this Eichler residence offers unparalleled access to major tech companies like Apple, Google, and LinkedIn. Its prime location is a commuter’s dream, with nearby Caltrain and easy access to highways 85, 280, and 101. Families will appreciate the award-winning Cupertino schools: Montclaire Elementary, Cupertino Middle, and Homestead High, ensuring academic excellence for their children.
A Legacy Awaiting Its Next Chapter
This Eichler home isn’t just a dwelling; it’s a masterpiece awaiting its next chapter. As stewards of Joseph Eichler's vision, the Boyenga Team is proud to present this architectural jewel to those who dream in design and live in art. Join us at our open house event and experience firsthand the unparalleled elegance and comfort of this exquisite residence.
For more information and to explore additional Eichler homes for sale, visit us at www.EichlerHomesforSale.
Welcome to the epitome of architectural elegance - your dream home awaits in the heart of Silicon Valley.









